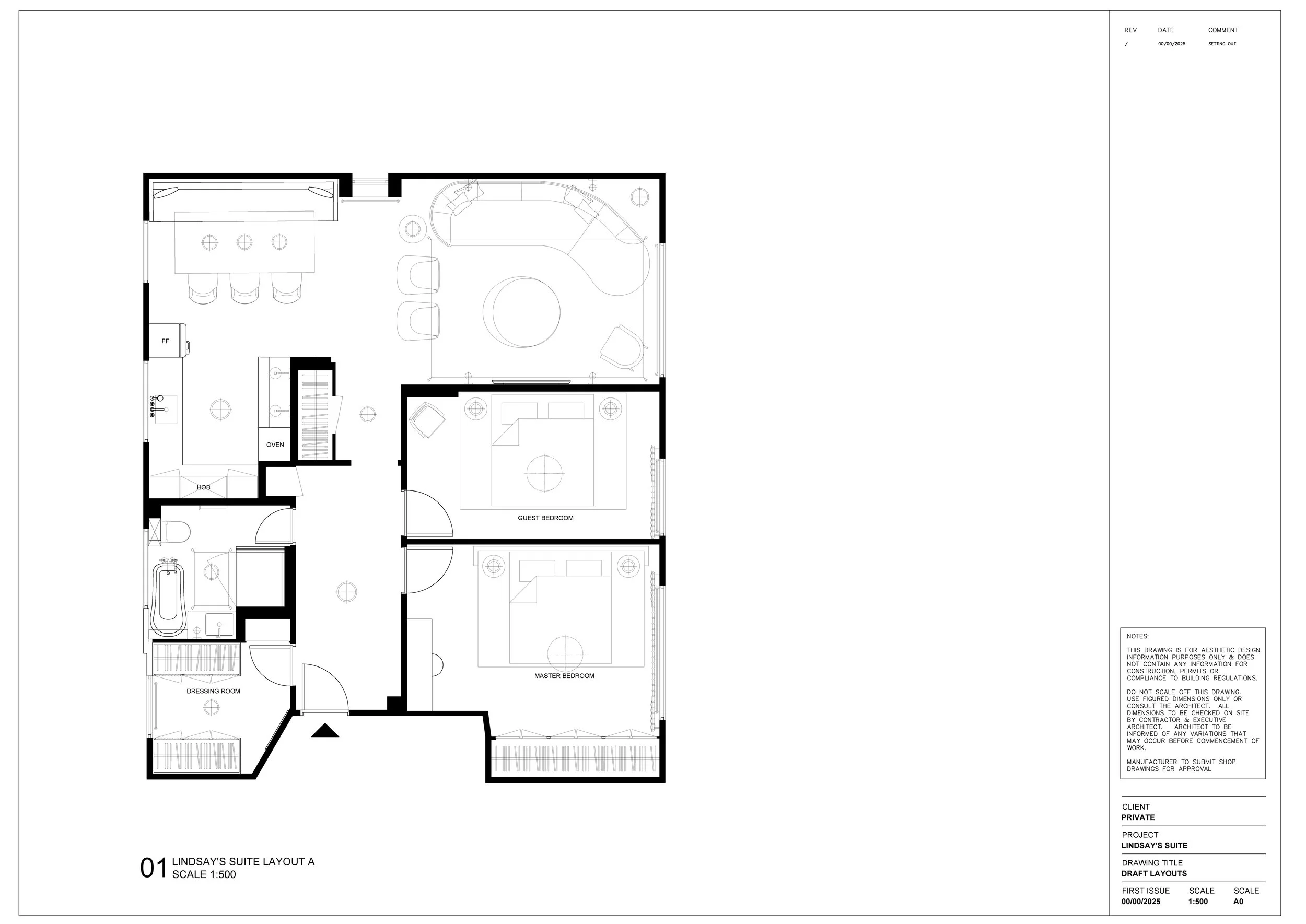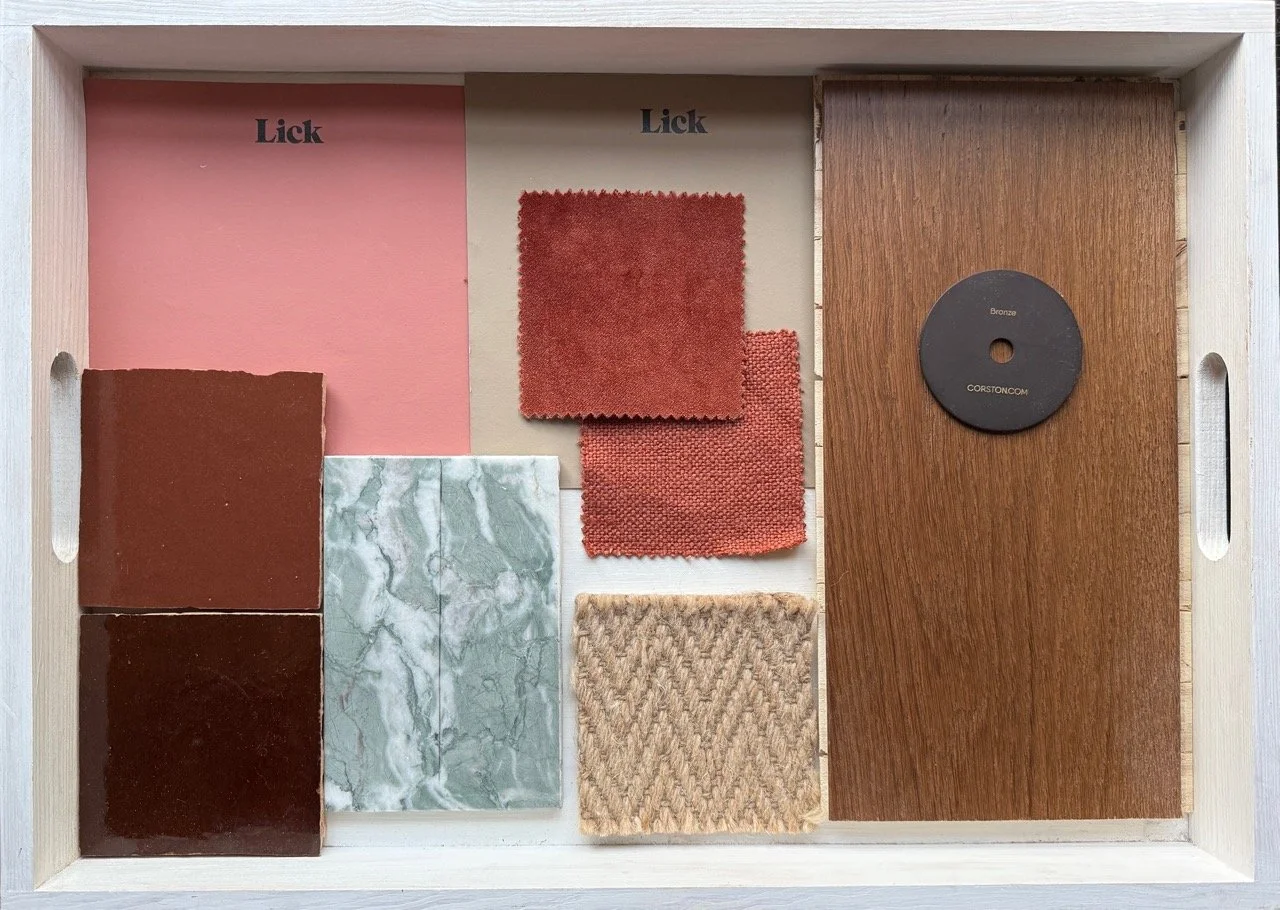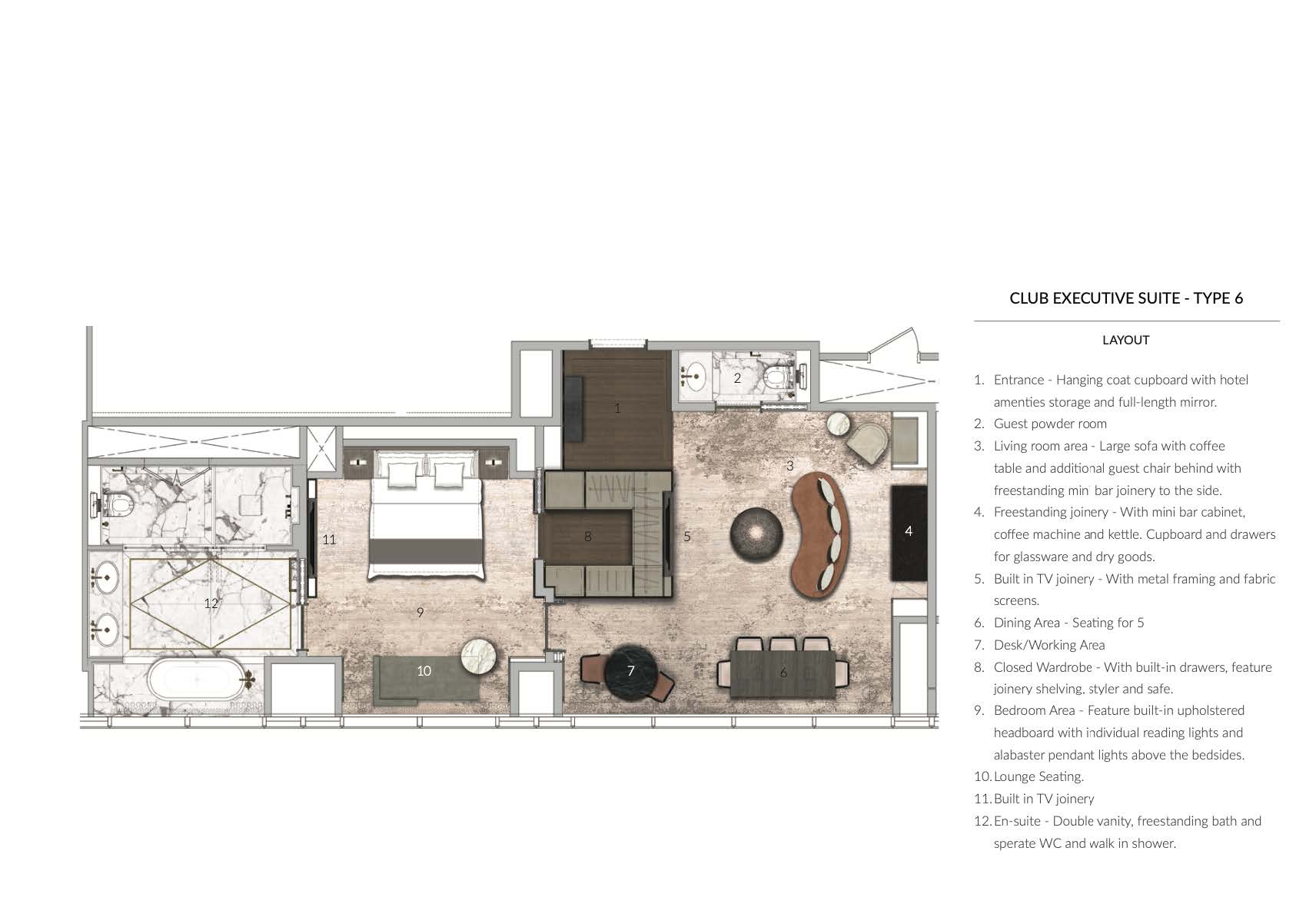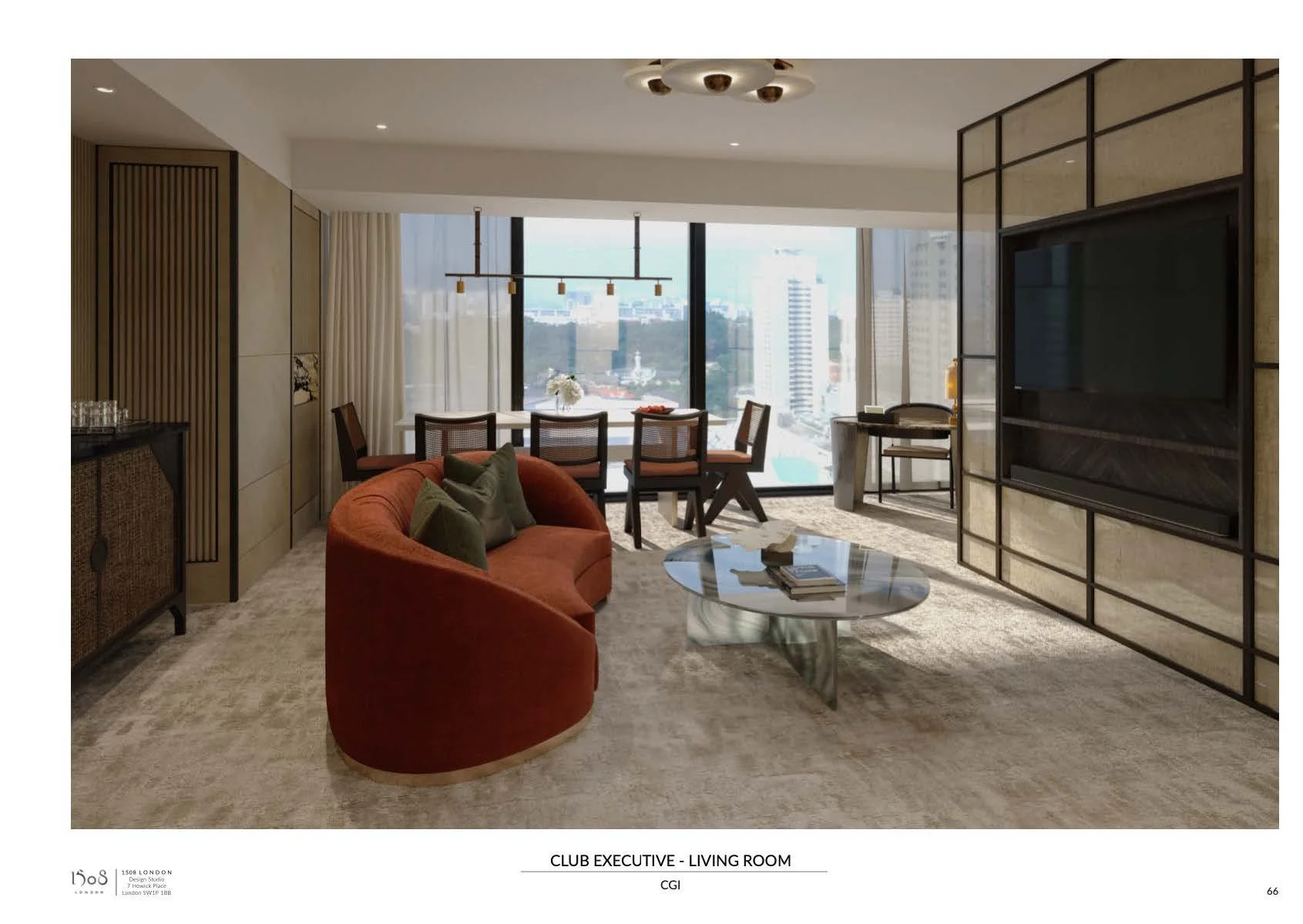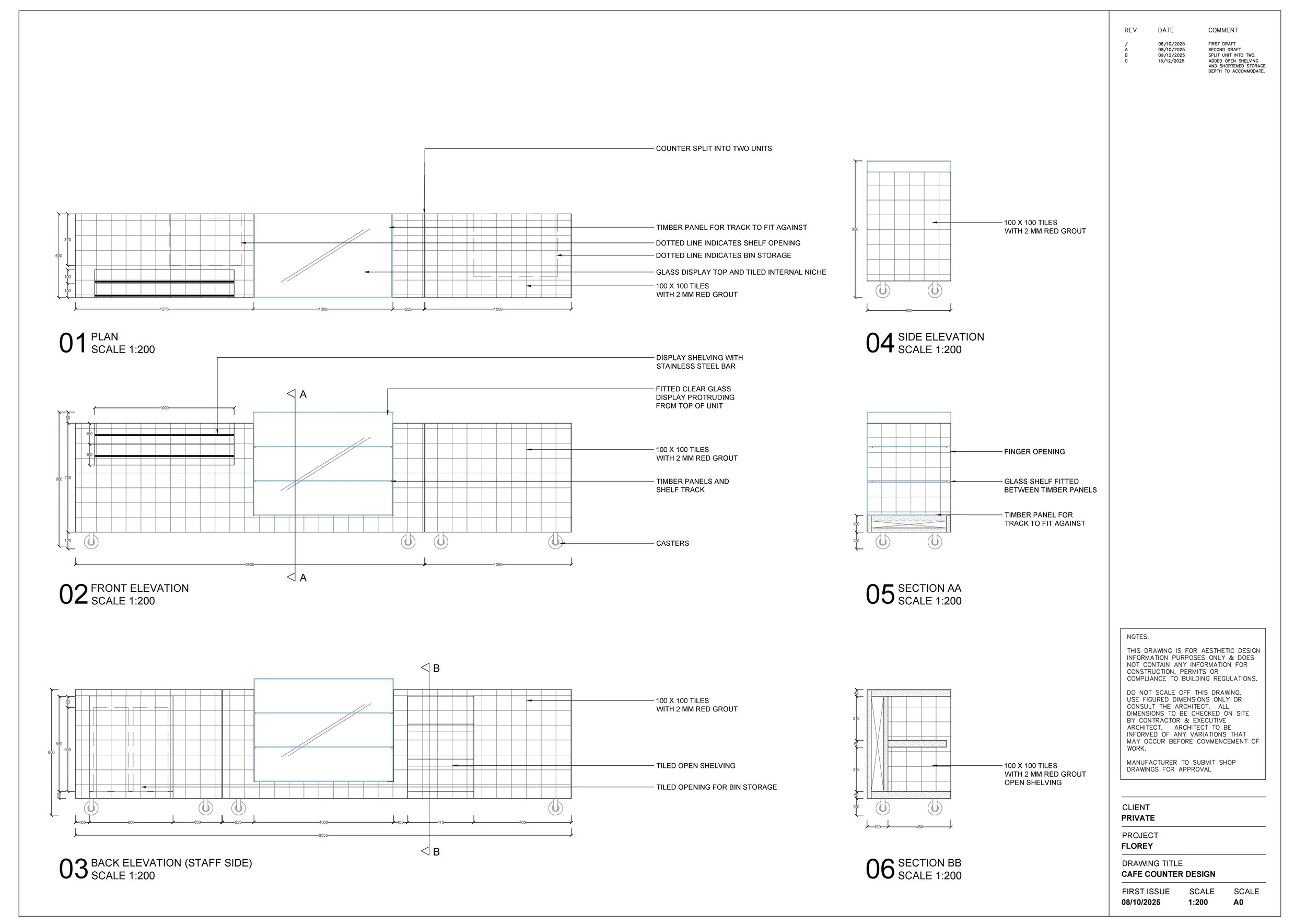Services
Whether its an event pop up, hospitality, retail or residential space, I can produce a concept design and help you bring it to life.
1. Initial Consultation and Discovery
On-site or virtual meeting
Understanding client lifestyle, needs, and goals
Preliminary budget and timeline discussion
Defining scope of work
Client questionnaire & inspiration gathering
2. Concept and Style Direction
Conceptual mood boards (colours, materials, style themes)
Visual direction for each space
Initial furniture and material suggestions
Client feedback loop
3. Space Planning and Layouts
Scaled floor plans (2D layout)
Furniture placement & circulation flow
Preliminary lighting and electrical planning
Zoning and functionality planning
4. Design Development
Final selections of finishes, fixtures, furniture, and lighting
Paint colors, textiles, flooring, etc.
Custom millwork or joinery designs if applicable
Procurement list with product specs and pricing
5. Sourcing and Procurement
Ordering and tracking furniture, decor, and materials
Liaising with suppliers and showrooms
Budget tracking and managing lead times
Coordinating deliveries
6. Implementation and Project Co-ordination
Liaising with trades (builders, painters, joiners, electricians)
Site visits to oversee installation
Trouble-shooting and timeline adjustments
Ensuring quality and design integrity
7. Styling and Final Reveal
Final staging and styling (art, accessories, plants, textiles)
Setting up each space to be photo-ready
Client walk-through and reveal
Optional professional photography for portfolio

